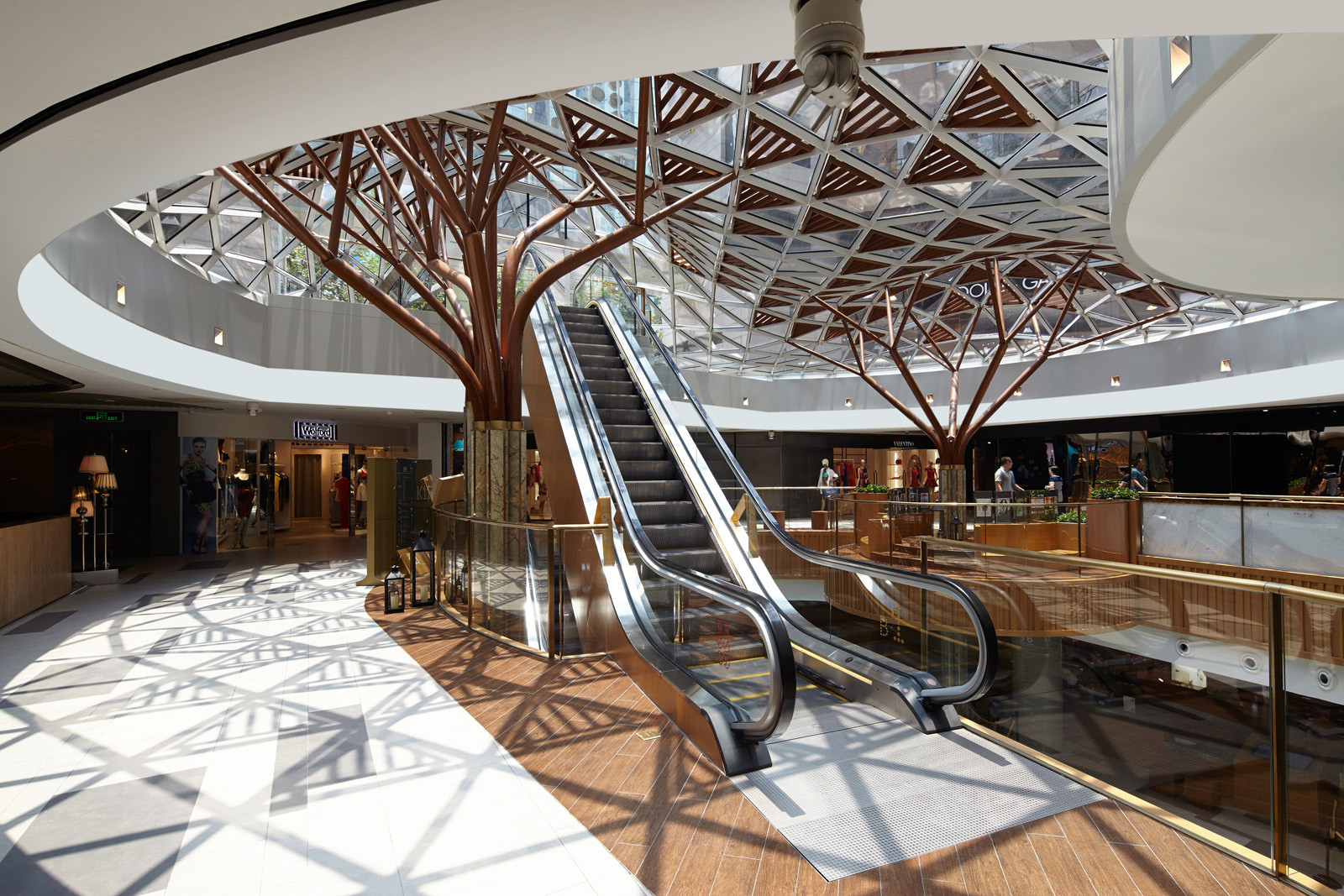
Architects
Location
Shanghai, ChinaDesign Team
Andrea Destefanis, Filippo Gabbiani, Pietro Peyron, Li Wei, Carmen Lee, Wang Yun, Coco ChengLocal Architect
Tong Ji Architecture Design Research InstituteArea
35500.0 sqmProject Year
2013Photographs
Location
Shanghai, ChinaProject Year
2013Photographs
Charlie XiaArea
35500.0 m2
LEED Consultant
ArupLandscape Design
HassellFacade Consultant
KWP+SEELELight Consultant
IsometrixWater Feature
Harmonic Environments, Inc.MEP Consultant
AECOMClient
New World Development Company LimitedDesign Team
Andrea Destefanis, Filippo Gabbiani, Pietro Peyron, Li Wei, Carmen Lee, Wang Yun, Coco ChengLocal Architect
Tong Ji Architecture Design Research Institute

Kokaistudios is proud to announce the opening of the K11 Art Mall on June 28, 2013. Located in the heart of Shanghai’s central shopping street, Huai Hai Lu, this innovative commercial project has re-vitalized the podium levels of the landmark New World Tower, an icon of the 1990’s commercial renaissance of Shanghai. Kokaistudios oversaw both the architecture and the interior design of 35,500 sq.m of commercial space in an ambitious intervention that deeply transformed the building and its relations with the surroundings. This K11 project, embodying its core brand values of “Art, People and Nature” creates new scenarios to the city’s commercial heart. Early this year, the project was awarded“Core and Shell LEED Gold Certification for Existing Buildings” and received the prestigious Asia Pacific Property Awards 2013 in Commercial Renovation/ Redevelopment Category.

The renovation of the podium facades, over 9,100 sqm, conjugates opposite and conflictive needs for conservation and innovation: the respect for Huaihai Road historical heritage and New World Tower’s original designwith the demand for visibility of K11 and its tenants.

The strong visual integration throughout the six floors of the mall is achieved through the opening of an underground double height atrium at the center of the courtyard, accessible from abovethrough a 280 sqm free-form glass skylight. Its unique design required the use of special software for its engineering, geometric control and positioning, during construction, of its custom made mullions whose unique triangular shapes were designed for maximum transparency, with each node uniquely shaped and individually cast.

Access to the building and circulation within it have been radically reconfigured into a seamless imaginative sequence of experiences and places, spiraling around the central outdoor courtyard, a“journey of imagination” where public spaces are interwoven with art display areas, hi-tech features softened and juxtaposed by living elements and natural materials.

The inner courtyard featuring the nine floors’ height waterfall, the tallest outdoor waterfall in Asia, runs in an automatic inductor system where the water consumption is optimized depending on the climactic conditions and also features an extensive areas of over 2,000 sqm of living vertical gardens which collect rainwater that is then re-used in other areas of the project including the buildings cooling systems.

Food and beverage venues located at the third and fourth floor surround an urban farming facility and some of the outlets benefit from direct access to the roof garden, a former parking lot converted to a luxuriant urban oasis. Consistent portions of the glass wall around the inner court can slide open during good weather, transforming the upper floors galleries into outdoor balconies overlooking the central courtyard.

Private art galleries, organized around an event space in basement 3, integrate the permanent collection K11 owns and displays around the mall. The dense program of openings, activities, lectures, design competitions and exhibitions, all fostering people’s active participation, have proven very successful since the project soft opening in February.

Natural light reaches the innermost parts of the mall during daytime through the glass floor of basement 2 atrium. At night, it’s the artificial light from below providing a diffuse glow tothe floors above. This visual integration of all public areas put people at the center, triggering the interplay of seeing and being seen.

The project was awarded the “Core and Shell LEED Gold Certification for Existing Buildings”. Different strategies have informed Kokaistudios design in order to increase energy performance, reduce the “heat island effect” and water usage, improve the quality of the material chosen and the public transport accessibility.

Kokaistudios worked closely with K11 to reach the perfect integration of art appreciation, humanistic experience, naturalness and environmental protection with shopping consumption, creating a brandnew space for urban life and activity, enabling city life in harmony with nature.





























